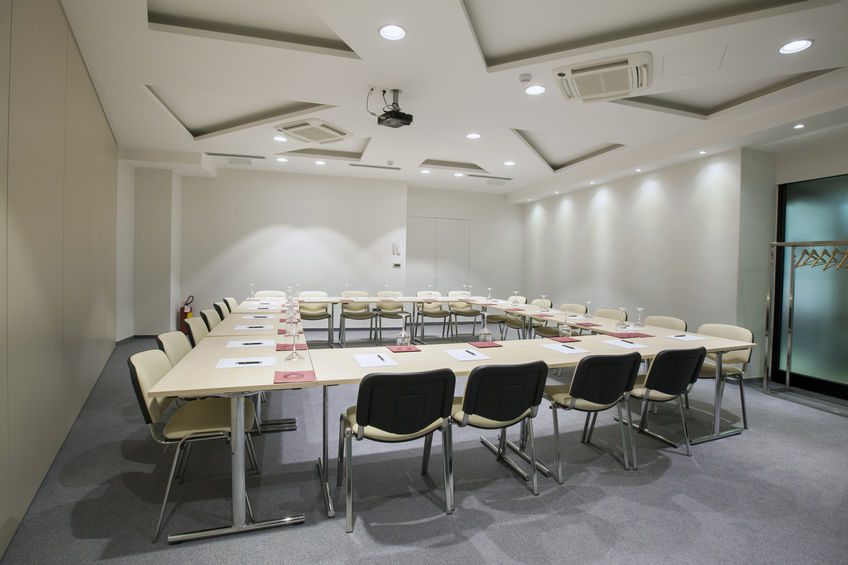Complex Room Configuration

Another of our recent projects is notable for the sophistication and flexibility of its room configuration. This international company’s HQ occupies the complete floor in a modern office block. The default setting comprises the reception area, ten individual offices, a boardroom, a larger conference room and all of the corridors and walkways that you would expect. What makes this extra special is that every internal wall can be removed by flying it into the ceiling space. So, the layout can be easily altered to turn the 10 offices into 5 larger offices, or any combination, to remove the board room and/or the conference room walls to create a huge party entertainment or indeed to remove every single wall to create a massive open plan environment.
The lighting control system needed to understand the current room configuration and change accordingly. With touch plates in every office on the default “all walls” configuration, the lighting changes that actually occur when selecting an option will depend entirely on which walls are in place at the time. So selecting the “presentation” option in the conference room will affect different lighting areas if all four walls are in place or if the conference room and boardroom are being used as one combined space.
We love the flexibility of this design although, as you can imagine, it did require a little extra brain power initially in addressing the complexity of all of the possible choices. However, with 5,000 channels of lighting control, lighting fixtures in RGB, warm white and cool white and movement, absence, and door closure sensors, we have delivered a really sophisticated and modern lighting control solution.
